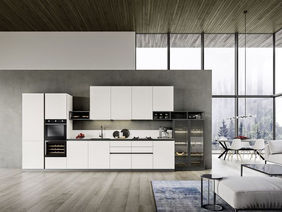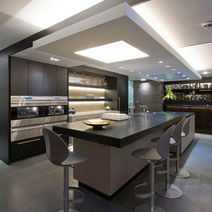top of page

Modular Kitchens
We specialize in producing stunning and practical bedrooms that satisfy the unique requirements and preferences of our customers. Our team of skilled designers works closely with each client to comprehend their preferences, style, and needs before using that knowledge to develop a unique design strategy for their space.

Galley Kitchen

Island Kitchen

Straight Kitchen

Peninsula Kitchen

L Shape Kitchen

U Shape Kitchen
1. Straight Kitchen Trending Designs
A straight line kitchen, also known as a single-line kitchen, is a type of kitchen design where all the cabinets, appliances, and countertops are arranged in a single line against a wall. This layout is ideal for small kitchens or open-plan living spaces where space is limited. It provides a compact and efficient workspace, with all the essential elements within easy reach.
2. Galley Kitchen Trending Designs
A galley kitchen is a type of kitchen layout in which two parallel countertops and work areas run along opposite walls, with a narrow walkway or aisle in between. This layout is inspired by the narrow kitchens found on ships, and is designed to optimize the use of space in small or compact kitchens.
3. Peninsula Kitchen Trending Designs
A peninsular kitchen is a type of kitchen design where a countertop or workspace extends from the main body of cabinets, creating a peninsula that separates the kitchen from an adjacent room. This type of kitchen layout offers additional counter and storage space and allows for greater interaction between the kitchen and other living areas.
4. Island Kitchen Trending Designs
An island kitchen is a type of kitchen layout that includes a freestanding counter or island in the center of the kitchen, in addition to the traditional countertops and cabinets along the walls. The island is typically used for additional workspace, storage, and seating, and may include a sink, cooktop, or other appliances.
5. U-Shaped Kitchen Trending Design
A U-shaped kitchen is a type of kitchen design that features three walls of cabinets and countertops that form a U shape. This layout is ideal for maximizing storage and workspace, as well as providing efficient workflow for cooking and preparing food.
Widget Didn’t Load
Check your internet and refresh this page.
If that doesn’t work, contact us.
Up to 10-year warranty
Unmatched quality and longevity guaranteed with our 10 years warranty on all products and services
45 Days Delivery
Get your dream home in a jiffy!
Our team ensures 45 days delivery time from the day of order confirmation.
Post-Installation Services
Our Post Installation services
guarantees you ongoing support and maintenance
10+ Design Expert
Our team of over 10 design experts offers a diverse range of styles and approaches, to cater to all your designs.
bottom of page
















































![[Hot Item] Hot Selling Metallic Modern Designs Modular Wood Lacquer Kitchen Cabinet.jpg](https://static.wixstatic.com/media/7305f4_79dd7378ce7041b69120c9a0cc770b1a~mv2.jpg/v1/fit/w_212,h_212,q_90,enc_avif,quality_auto/7305f4_79dd7378ce7041b69120c9a0cc770b1a~mv2.jpg)



